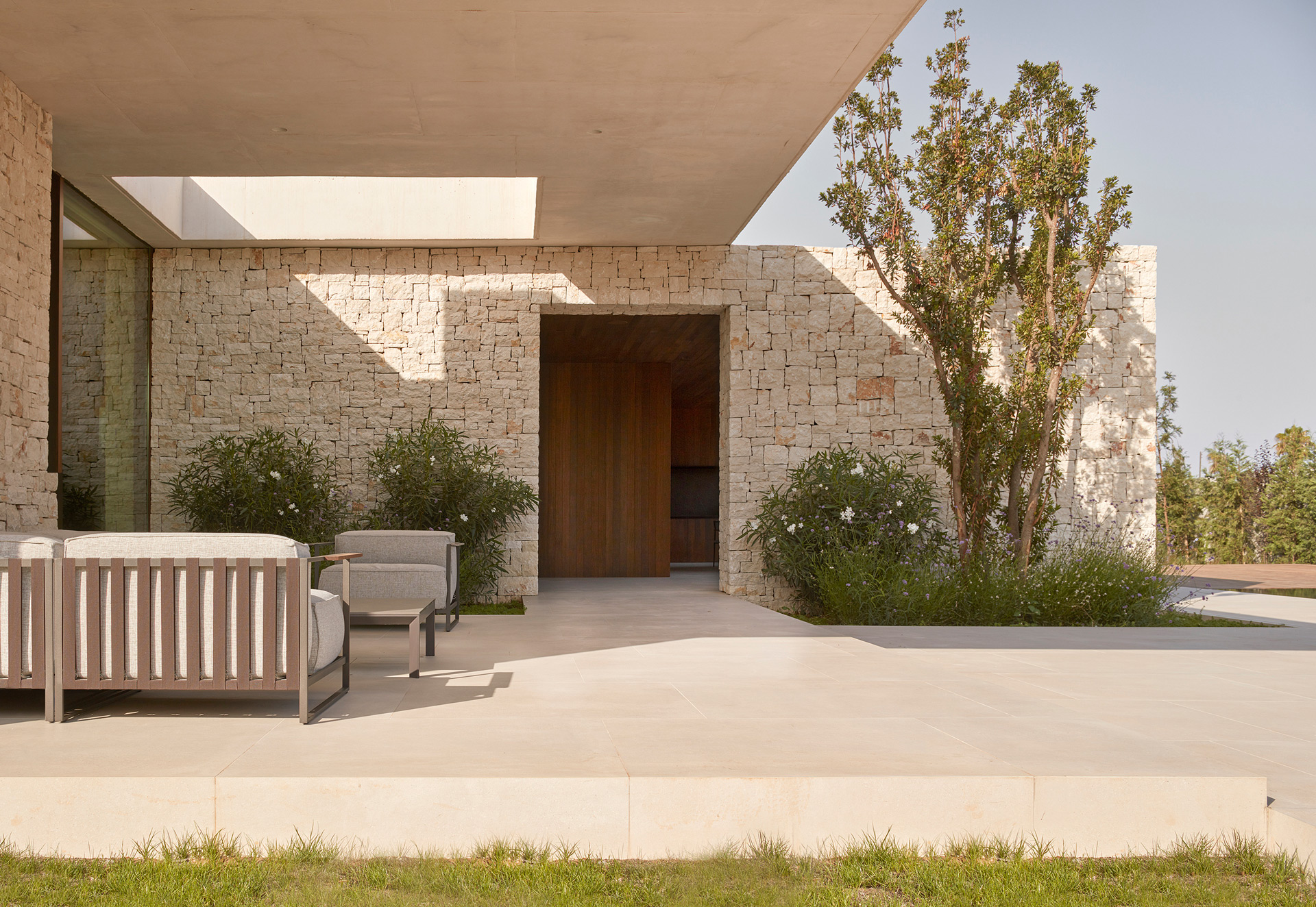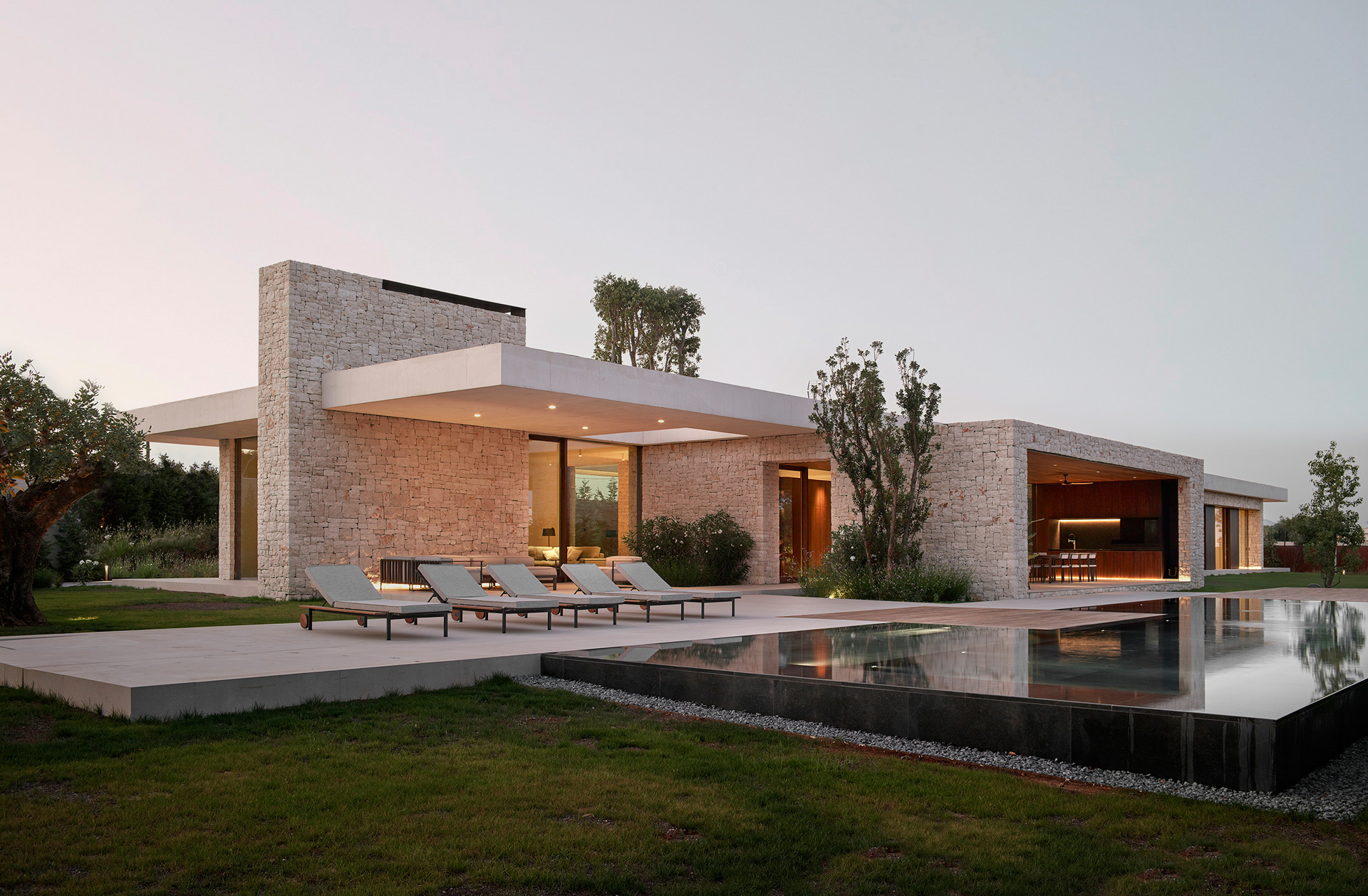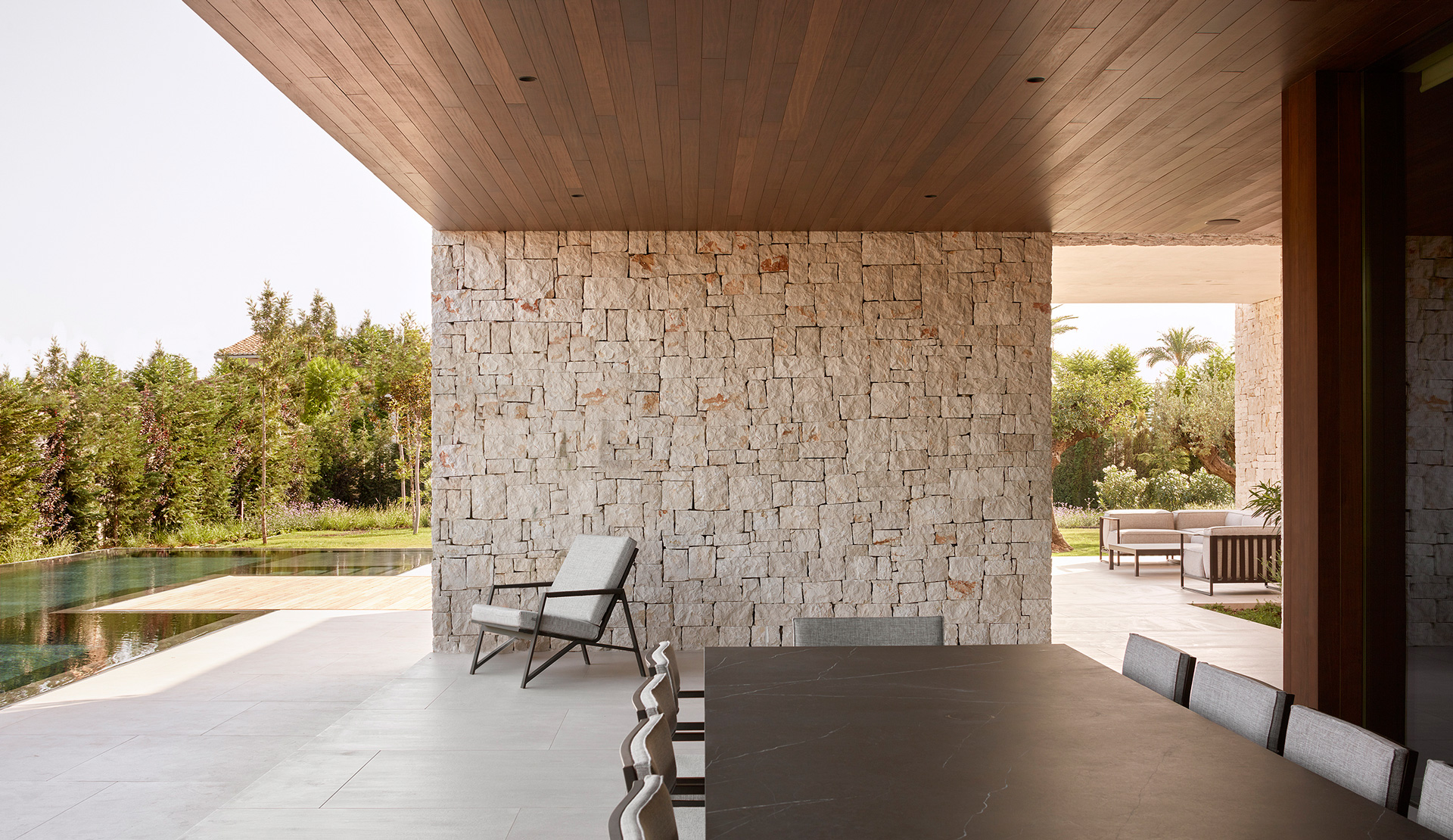
The functional and rigorous architecture meets an unmistakable style in the Madrigal House project. An elegant private residence located near Valencia in Spain, which plays with materials and volumes, with full and empty spaces, managing to obtain surprising results in which the only protagonists are the comfort and the well-being of those who live its spaces. The relationship with nature is always enhanced thanks to the large windows that illuminate all the rooms and also thanks to the choice of materials of the highest level, confirmed by the selection of the Talenti furniture for the outdoor areas.

As functional boxes integrated into an horizontal line, the Ramon Esteve Studio’s project for this luxury residence tries to play with volumes and manages to obtain an incredible formal and visual lightness while using heavy materials such as concrete and stone. Casa Madrigal is a set of boxes with specific living functions that are combined together thanks to the mediation of open-air courtyards. The result is a marked balance, amplified by the chromatic choices of the interior and exterior design. This house recalls ancient traditions but strongly affirms its contemporaneity, putting comfort first.

Talenti is the absolute protagonist for the outdoor furniture, managing to create a stylistic continuum between inside and outside. The furnishings reflect the natural tones of the structure, its formal essentiality and the concept of the authenticity of the material. The Casilda collection, designed by Ramon Esteve himself, enriches the patios and the pool areas with elements characterized by elegant and minimal lines, made with solid and resistant materials such as steel and wood and marble inserts allowing to enter into symbiosis and harmony with the surrounding environment.
